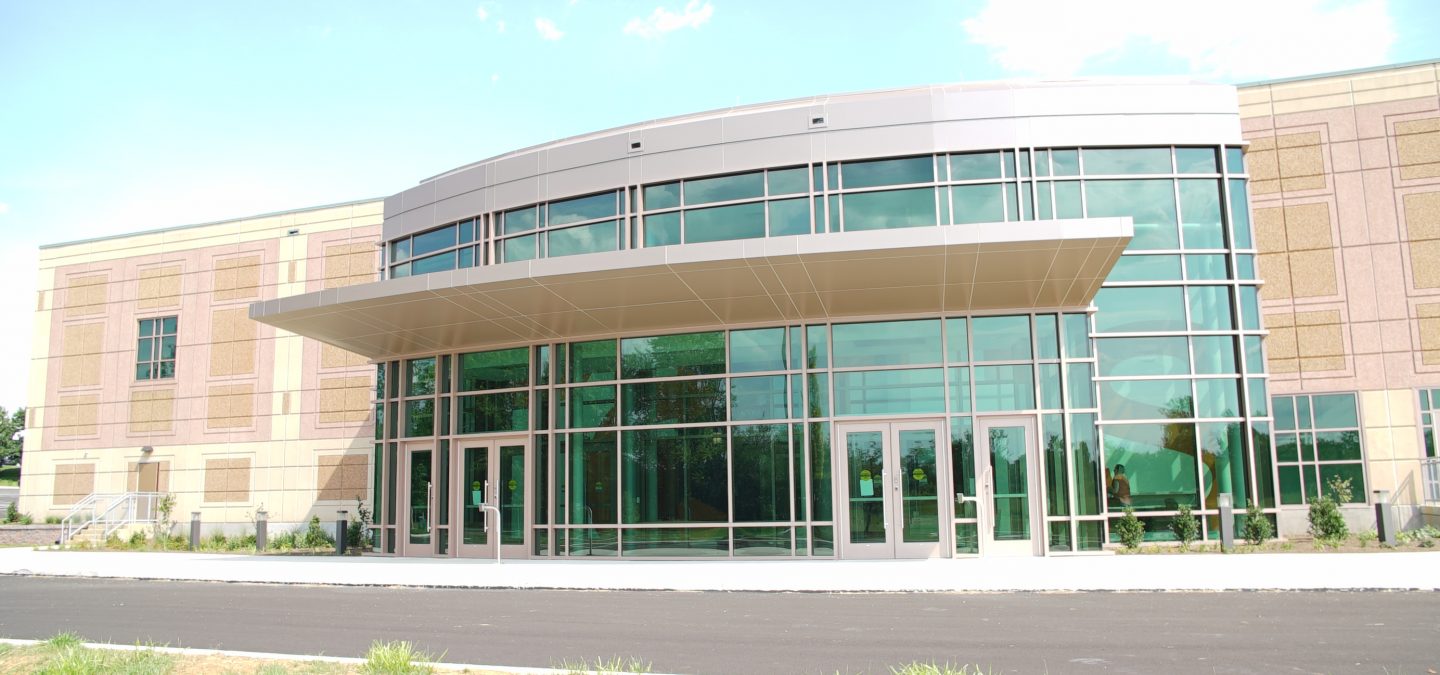The campus features two buildings that total 332,675 SF that are linked by a glass corridor. The former 67,966 SF office building was transformed into office and meeting spaces, kitchen and dining room. The second building, formerly a 146,000 SF warehouse was expanded to over 264,000 SF of meeting and classroom spaces. General Contractor for this project was High Construction and the Architect was Greenfield Architects Design consultant was Stantec Inc.).
